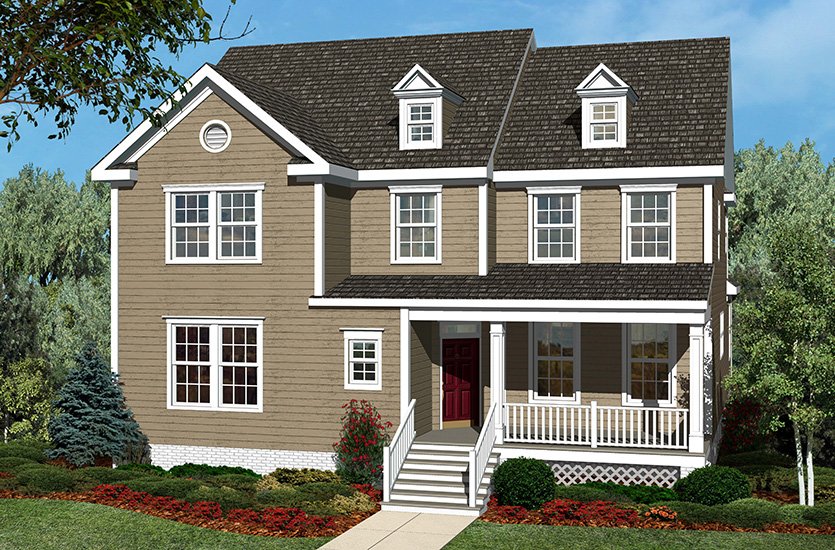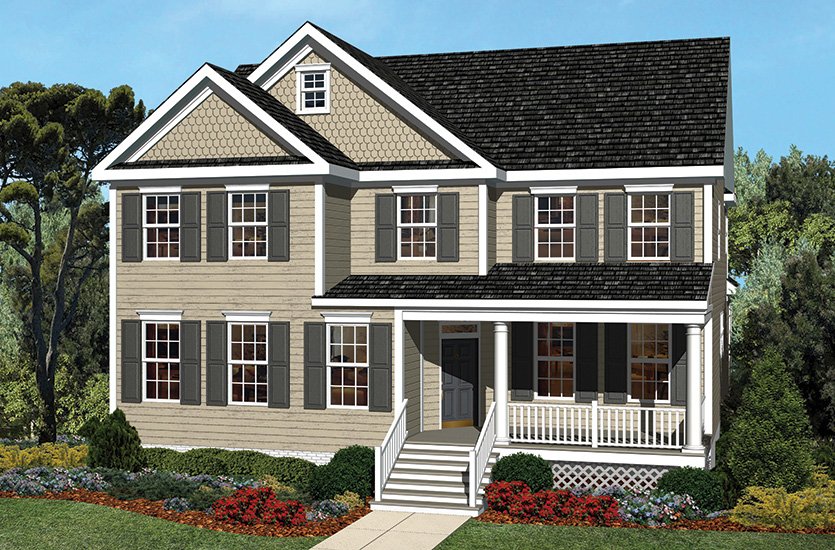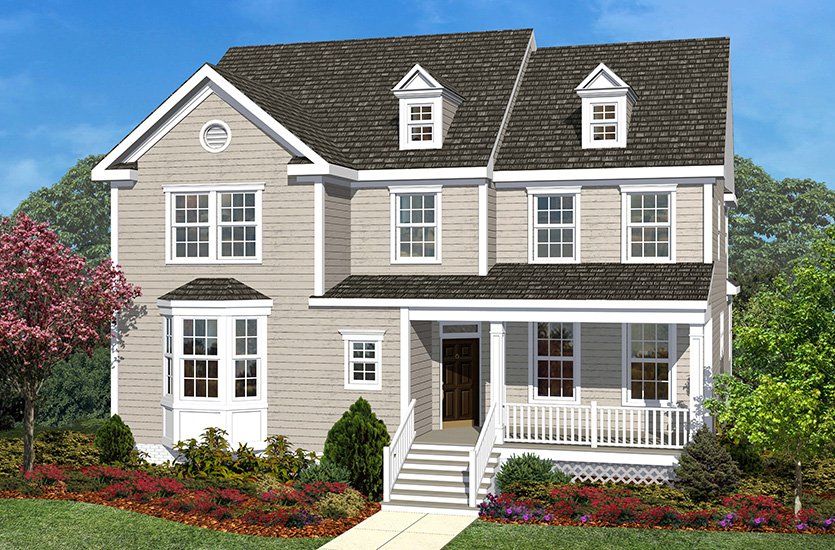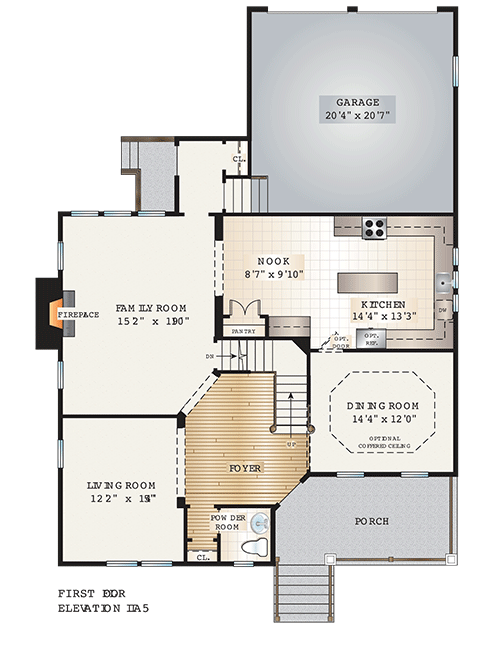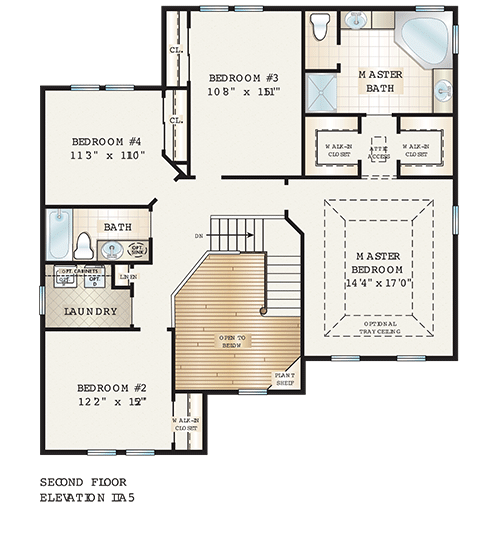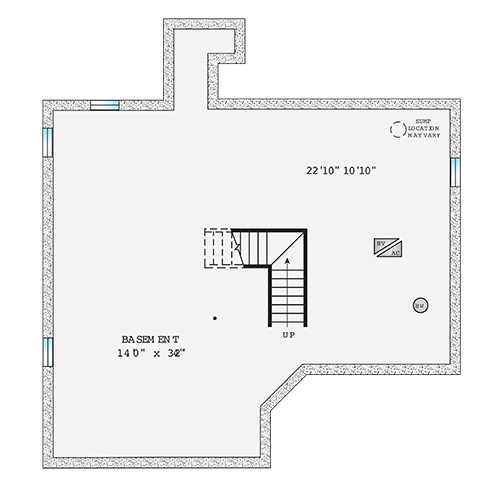The Richmond
Priced From $469,990
The Richmond home design features 2,601 sq. ft. of living space with four bedrooms, two-and-a-half baths, a two-car garage and stunning front porch. Other highlights include a full size laundry room and spectacular two-story foyer.
HOME DETAILS
COMMUNITY FEATURES
- 3-4 bedroom homes from 2,013 sq ft. to 3549 sq. ft
- 2-car garage
- Full basements and 2-car garages, Finished Basements, 9FT Basement ceiling & outside basement entrance are available
- Award Winning, Neo-Traditional, Smart Growth, Village Design
- Quaint neighborhood feel with parks and open space
- Guaranteed preservation of land in remainder of township for years to come
- New elementary school adjacent to centralized recreation facilities
- Mixed-use Village Center with retail and convenience uses
- Fast and easy commute to New York City via Hamilton Train Station, Princeton, Six Flags Great Adventure theme park, and the Jackson Outlets
- Convenient to West Windsor, Robbinsvillle, East Windsor and Monroe
FLOORPLANS
FIRST FLOOR
*All dimensions are approximate and subject to variation. Actual floor plan may vary based on site location/grade. Developer reserves the right to make modifications without notice or obligation. Please see a Sales Manager for details. These images are for illustrative purposes and not part of a legal contract.
SECOND FLOOR
*All dimensions are approximate and subject to variation. Actual floor plan may vary based on site location/grade. Developer reserves the right to make modifications without notice or obligation. Please see a Sales Manager for details. These images are for illustrative purposes and not part of a legal contract.
BASEMENT
*All dimensions are approximate and subject to variation. Actual floor plan may vary based on site location/grade. Developer reserves the right to make modifications without notice or obligation. Please see a Sales Manager for details. These images are for illustrative purposes and not part of a legal contract.
MAP & DIRECTIONS
ADDRESS
7 Borden Lane Chesterfield, NJ 08515 GPS address: 38 Old York Road, Chesterfield, NJ 08515
OFFICE HOURS
By Appointment Only. Also open by online chat, virtual, phone, or in person one on one appointment.



