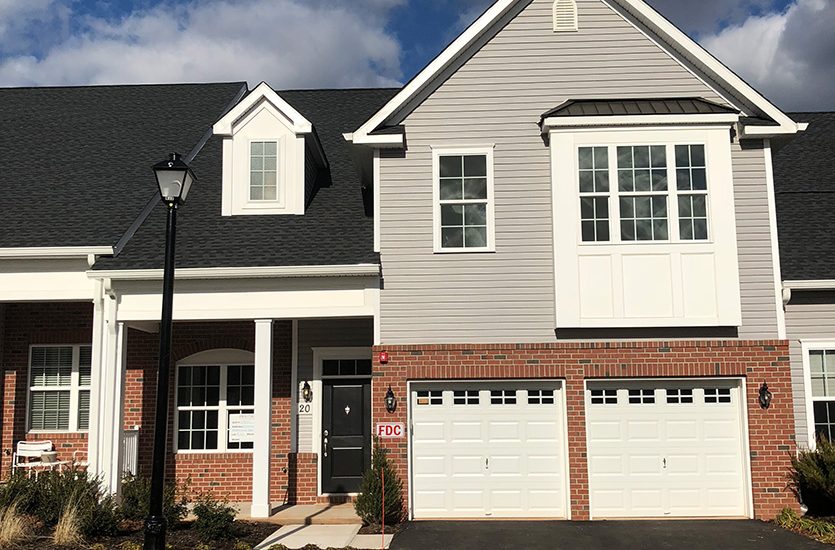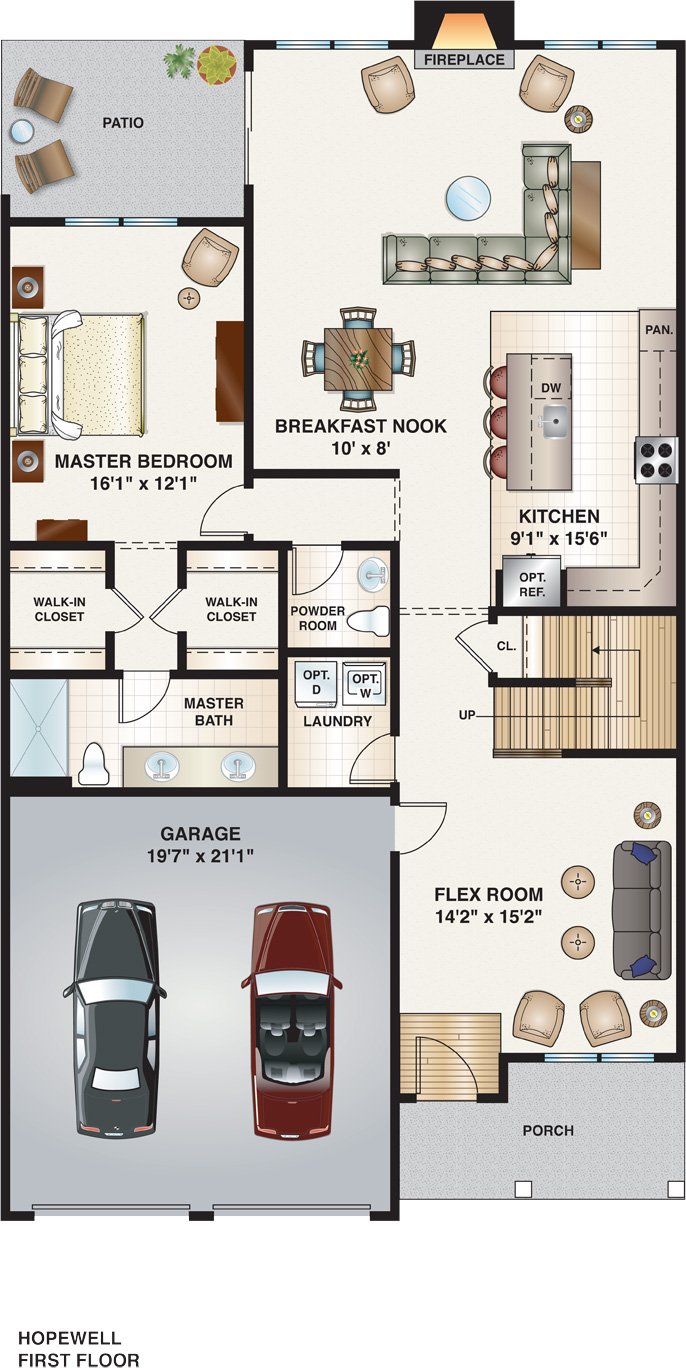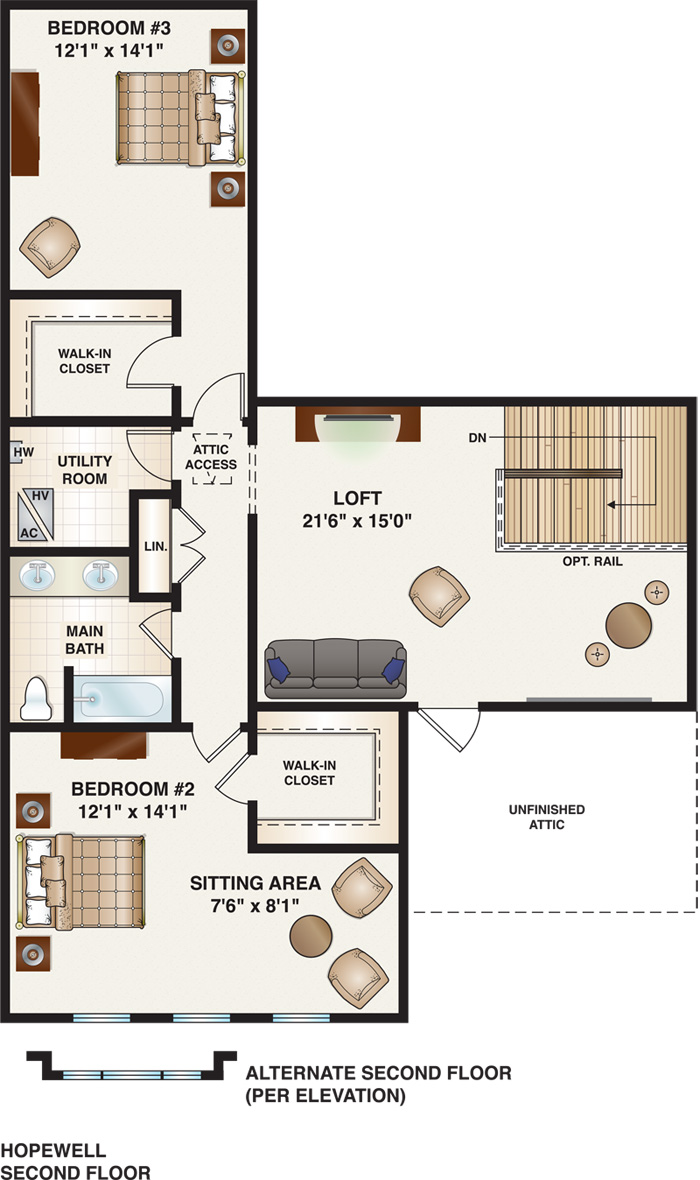The Hopewell – 22 Cannon Drive
The Hopewell Home Design features 2,496 sq. ft. of spacious living, complete with 3 bedrooms, 2 ½ baths, master first floor and a one car garage.
- Beautiful Birch Riata brown colored hardwood predominantly through the first floor, loft, and upper hall.
- Modern Espresso kitchen cabinetry with Cashmere Carrera white quartz counter tops for a modern feel!
Was: $514,953
Incentive: -$5,000
Now: 509,953
Estimated Delivery: April 2021!
HOME DETAILS
- Bedrooms: 3
- Bathrooms: 2.5
- Car Garage: 2-Car Garage
- Square Footage: 2,496 sq. ft Master First Floor
PRICE BREAKDOWN
MODEL HOME HIGHLIGHTS
INTERIOR FEATURES:
- Oak & Pine Staircase
- 9FT Ceiling Height on First and Second Floors (Great Room, Kitchen and Dining Area with 12FT Ceilings)
- Great Room includes Gas Fireplace with White Mantle and Black Slate Surround
- Recessed Lights with dimmers and ceiling fan pre wires throughout
- Kitchen with Upgraded Cabinets, Granite tops, Stainless Steel appliances, Tile Backsplash, Upgraded Faucet and Recessed Lights
- Bathrooms with Upgraded Faucets(Master and Powder Room), Floor and Wall Tile, Vanities, Granite in all Bathrooms
- Upgraded Carpet in Bedrooms and Loft
- Wide Plank Hardwood Upgrade in Foyer, Kitchen, Breakfast Nook, Flex Room, Great Room and Powder Room
- Upgraded Paver Patio
- Garage Door opener
**Purchase Price includes discount with use of Seller’s Preferred Lender, Caliber Home Loans
FLOORPLANS
MAP & DIRECTIONS
ADDRESS
22 Cannon Drive (Unit 1402)
OFFICE HOURS
Open Saturday – Wednesday 10am-5pm, Closed Thursdays and Fridays. Also open by online chat, virtual, phone, or in person one on one appointment.








