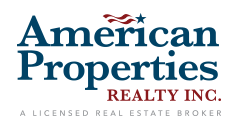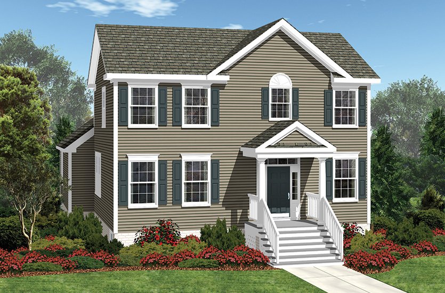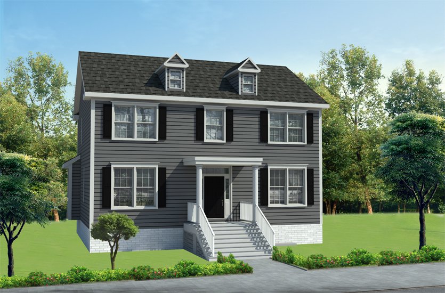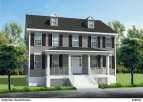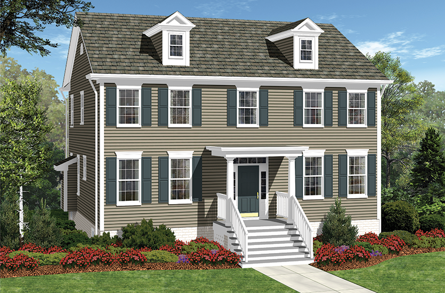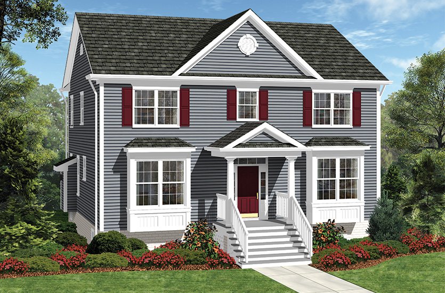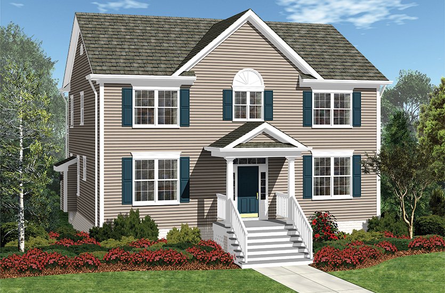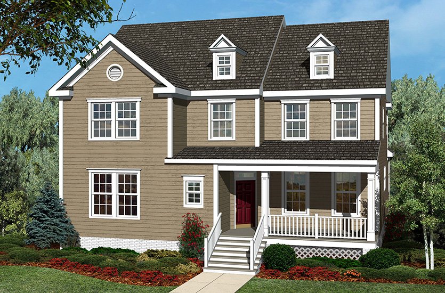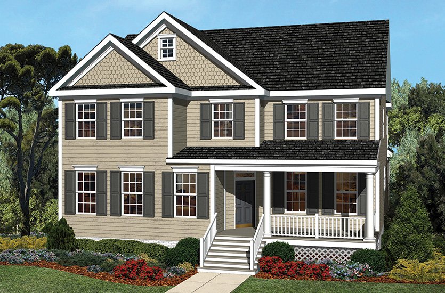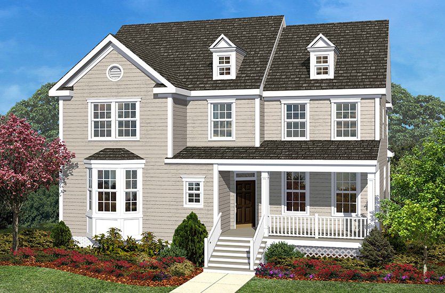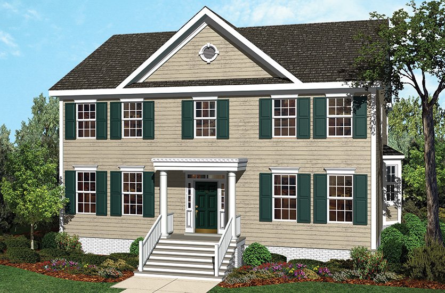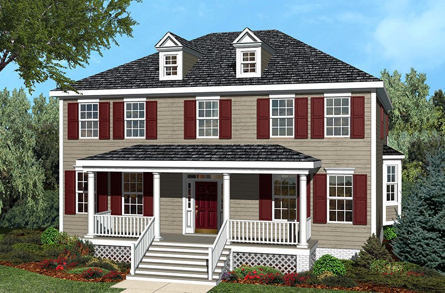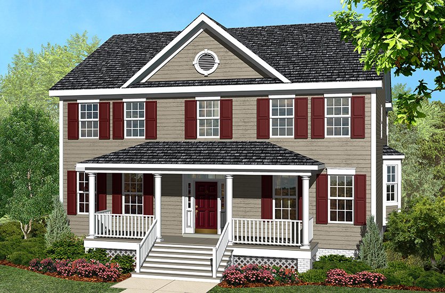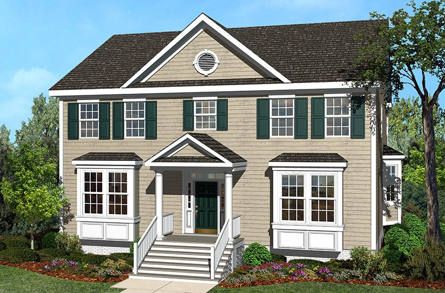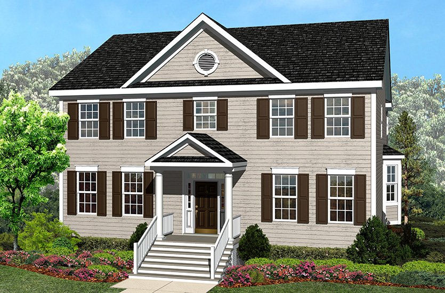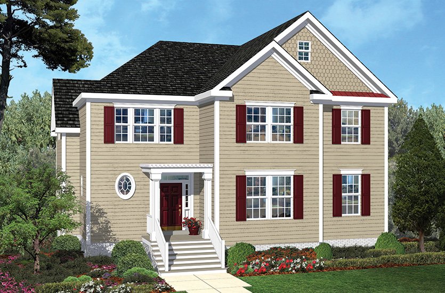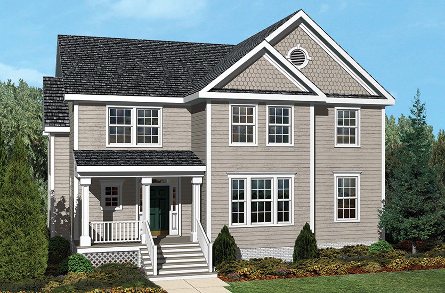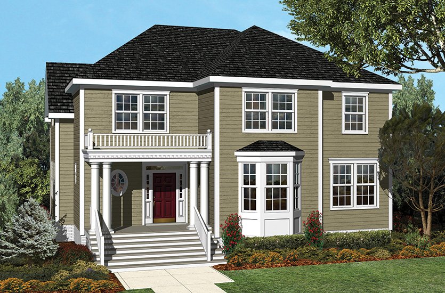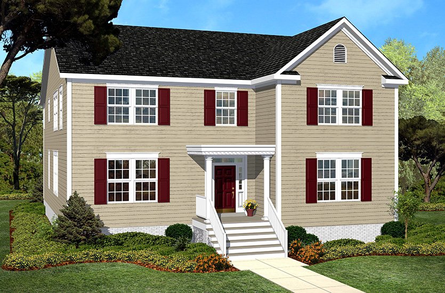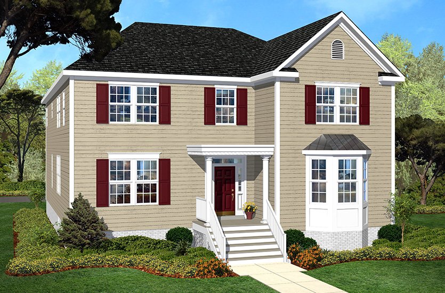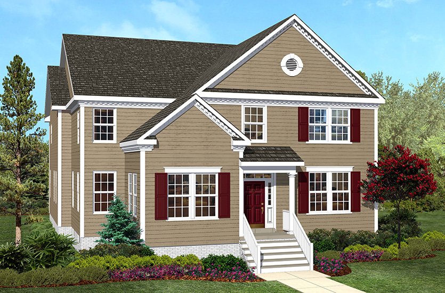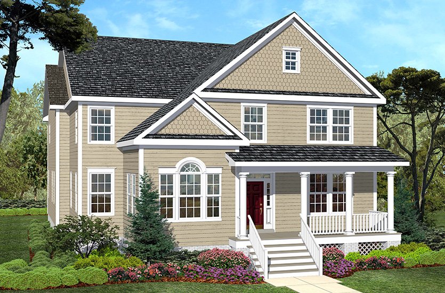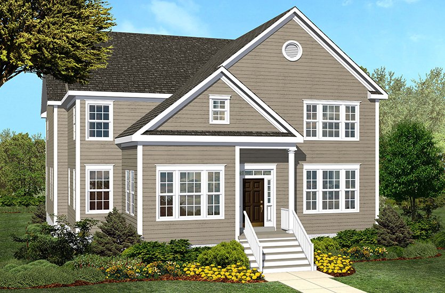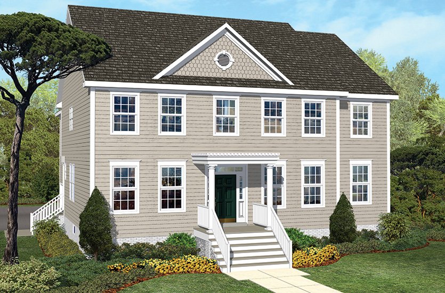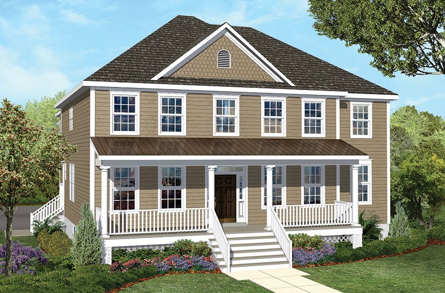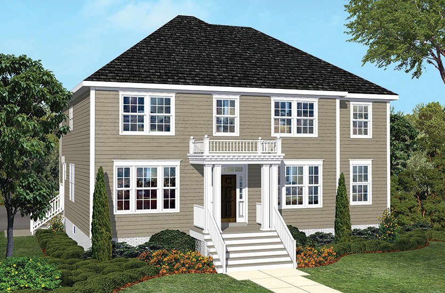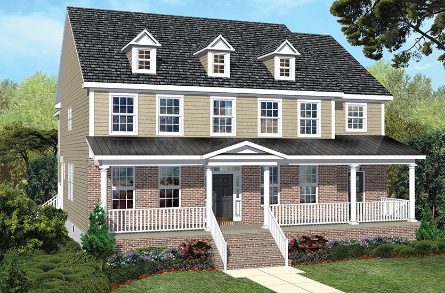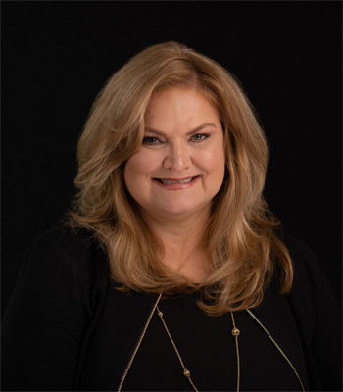Priced From $414,990
Traditions at Chesterfield is an Award-winning community. Neo-traditional Village designs add a desired ‘downtown’ flavor to our community with the nearby future shoppers at Old York Village.
Come tour our Alexandria and Shenandoah Model Homes open daily from 10am – 5pm.
Quick Move-ins Available
COMMUNITY FEATURES
- 3-4 bedroom homes from 2,013 sq ft. to 3549 sq. ft
- 2-car garages
- Finished basements with 9′ ceilings
- Neo-Traditional Village designs
- Quaint neighborhood located in a rural area near parks, farms, wineries and other popular attractions
- Guaranteed preservation of land in the township for the remainder of years to come
- New elementary school adjacent to centralized recreation facilities
- Mixed-use Village Center with retail and convenience uses
- Fast and easy commute to New York City and Philadelphia via the Hamilton Train Station
- Close to upscale shopping and dining in Princeton
- Just a short drive away from Six Flags Great Adventure Theme Park and Grounds For Sculpture

