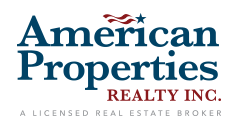Blog Archives
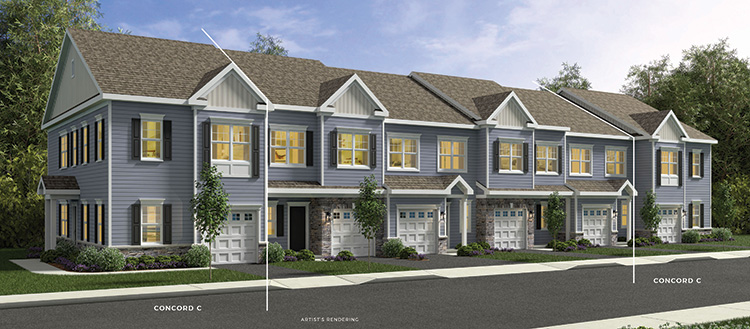
The Concord
The Concord is our popular side-entry end home. The first floor highlights the great room leading into the dining area and kitchen with a center island. A powder room and den/home office complete this floor. A spacious loft is located on the second floor among all three bedrooms, along with a hall bath. The laundry room is conveniently located outside the owner’s suite, which has a spacious walk-in closet, tray ceiling and attached bathroom with double sinks. Other highlights include a side porch, a slider leading out to a 14’x12′ paver patio, and a one-car garage.
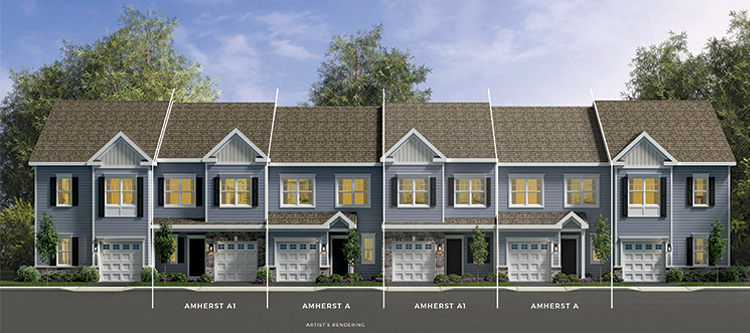
The Amherst
The Amherst features 1,628 – 1,701 sq. ft. of lavish living space. This charming two-story home has three bedrooms and two-and-a-half baths. The owner’s suite includes a spacious walk-in closet, tray ceiling and attached bathroom with double sinks. The great room leads into a large dining room and kitchen, perfect for entertaining. Other highlights include a covered porch, a one-car garage and an optional ...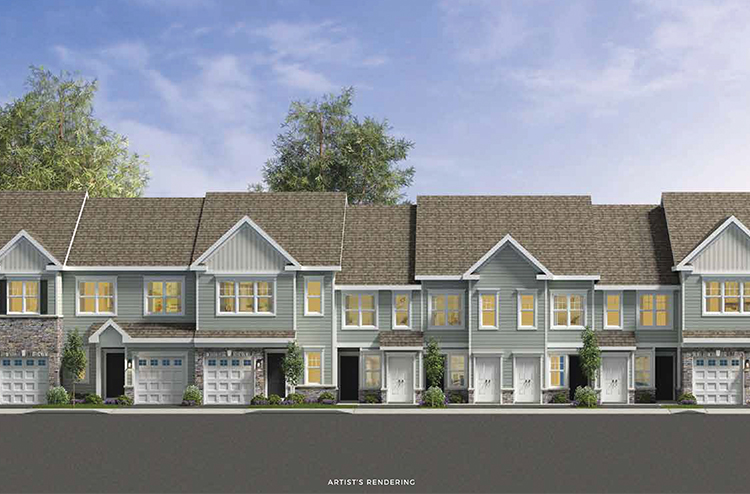
The Bryant
The Bryant features 1,720 sq. ft. of lavish living space, three bedrooms and two-and-a-half baths. An open floorplan highlights a foyer, spacious great room, kitchen and dining area. For added convenience, the owner’s suite has two walk-in closets, a tray ceiling and an attached bathroom with double sinks. Other highlights include a covered porch, a one-car garage and an optional first-floor patio and a ...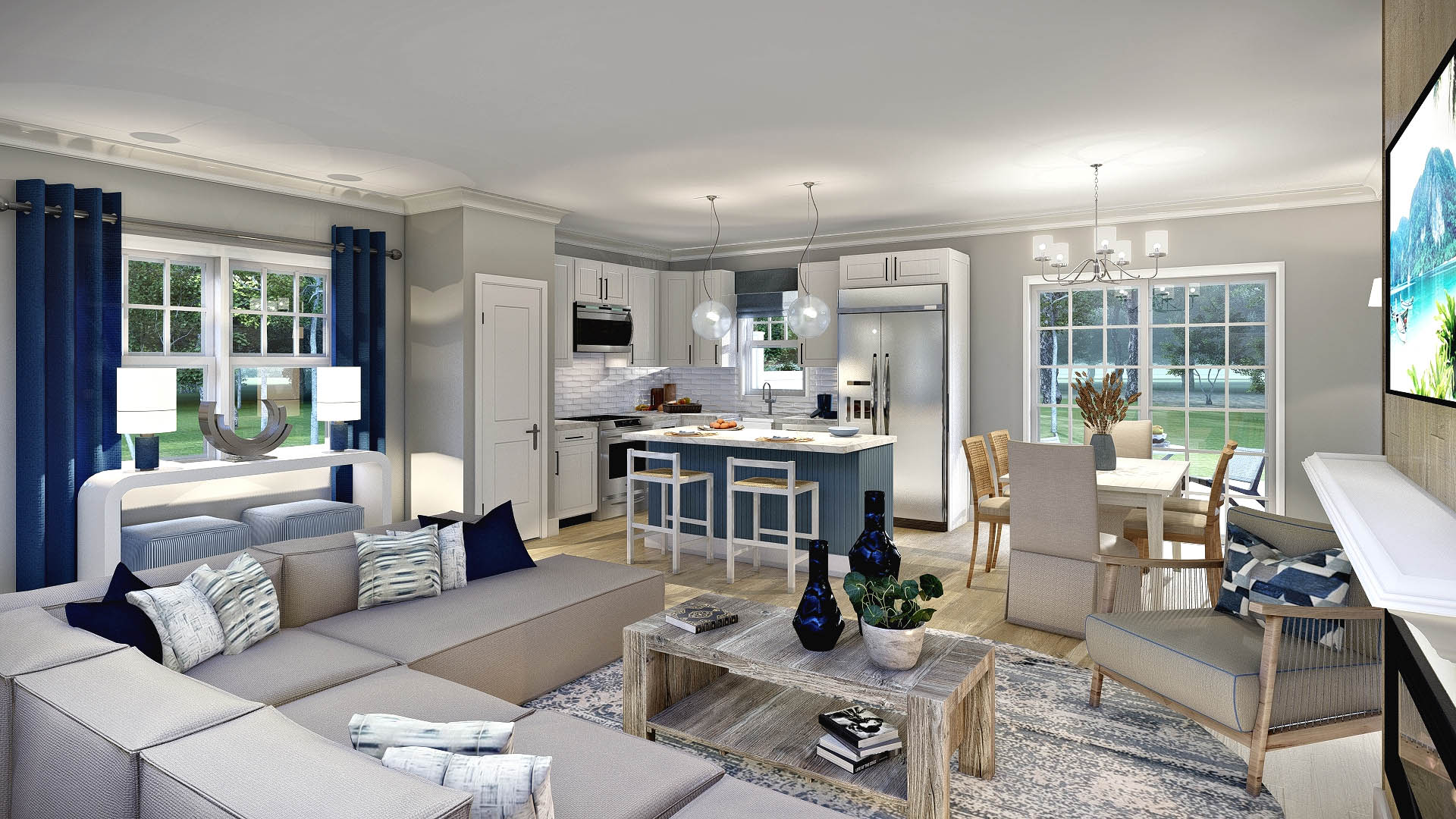
The Concord C (#806/37 Coburgh Drive)
Designer Home 806, the Concord floor plan, is an end home located on a coveted interior street. This 2-story townhome offers three bedrooms, two and a half baths, study, loft, an open floor plan and a one-car garage. Luxurious features include: Gourmet kitchen with white perimeter cabinets, center island with stone color cabinets, upgraded backsplash, upgraded sink, Kohler faucet, granite countertops, stainless-steel KitchenAid® appliances, …






The Concord C (#801/27 Coburgh Drive)
Designer Home 801, a Concord floor plan, is an end home located on a coveted interior street. This 2-story townhome offers three bedrooms, two and a half baths, study, loft, an open floor plan and a one-car garage. Luxurious features include: Gourmet kitchen with white perimeter cabinets, center island with blue cabinets, black drawer/door hardware, upgraded white backsplash, Kohler matte black faucet, quartz countertops, …






The Concord C (#1006/28 Coburgh Drive)
Designer Home 1006, a Concord floor plan, is an end home located on a coveted interior street. This 2-story townhome offers three bedrooms, two and a half baths, study, loft, an open floor plan and a one-car garage. Luxurious features include: Gourmet kitchen with white perimeter cabinets, center island with gray cabinets, upgraded backsplash, Kohler farm sink and faucet, quartz countertops, stainless steel KitchenAid …






The Concord C3 (#1105/18 Coburgh Drive)
Designer Home 1105, a Concord floor plan, is an end home with a partial stone front located on a coveted interior street. This 2-story townhome offers three bedrooms, two and a half baths, study, loft, an open floor plan and a one-car garage. It has a western facing front door. Luxurious features include: Gourmet kitchen with white perimeter/island cabinets, upgraded backsplash and quartz countertops, …






The Concord C3 (#1509/37 Theater Drive)
*$15,000 incentive for this home! Designer Home 1509, a Concord floor plan, is a coveted end home with partial stone front backing to woods. This 2-story, 1,824 S.F. townhome offers three bedrooms, two and a half baths, study, loft, an open floor plan and a one-car garage. Luxurious features include: Gourmet kitchen with white cabinets, center island with willow painted cabinets, upgraded backsplash and …
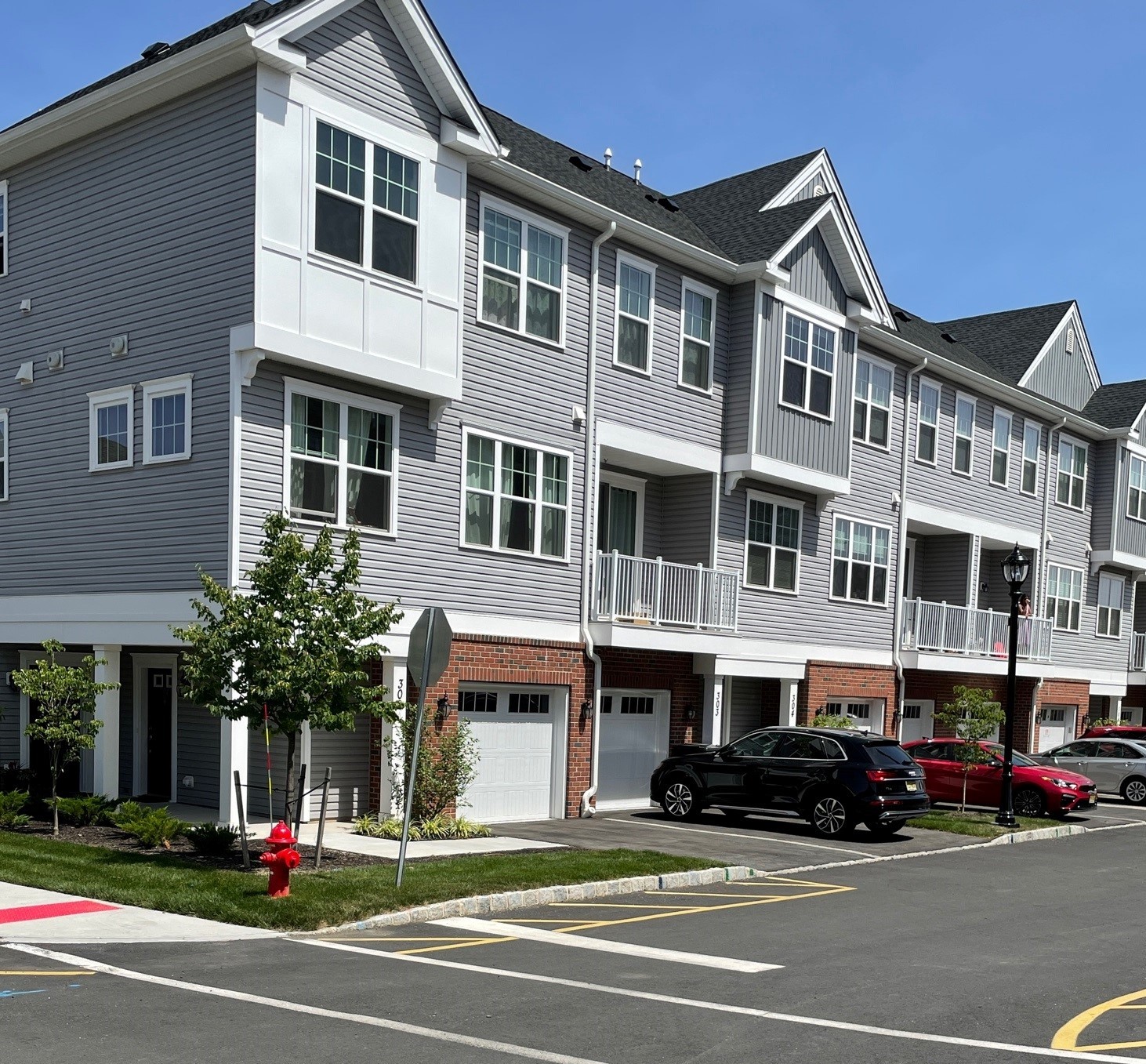

The Aurora – (Unit 708) – Quick Delivery H...
The Aurora home design features 1,660 sq. ft. of living space with three bedrooms, three baths, and a one-car garage. Wide plank luxury vinyl tile floors Upgraded bath tiles Upgraded pewter cabinets Quartz kitchen counter tops SS appliances Upgraded lighting BASE PRICE: $438,490 TOTAL OPTIONS: $33,688 TOTAL PRICE: $472,178 Move in date: October/November 2021 Price and move in date subject to change.
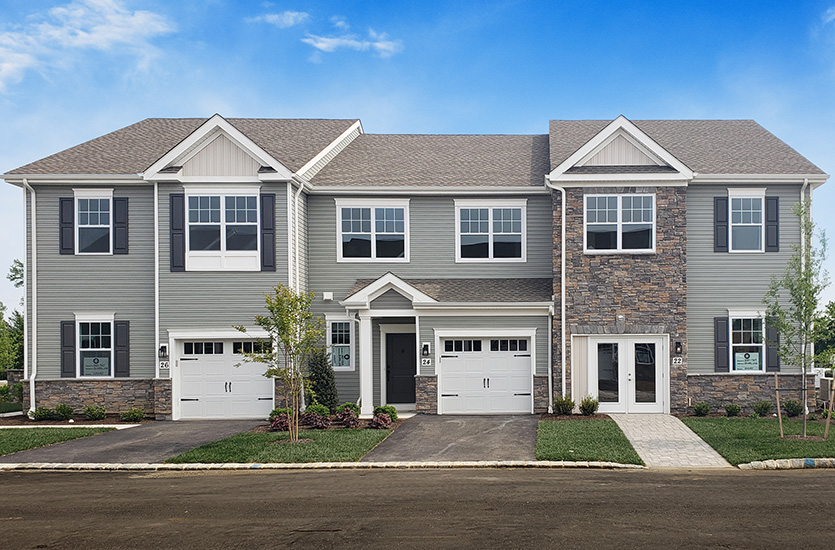

Traditions at Wall
Only a few remain! Traditions at Wall is a townhome community in Monmouth County featuring 3-bedroom townhomes with 2.5 baths, a 1-car garage and 1,842 sq. ft. of living space.

